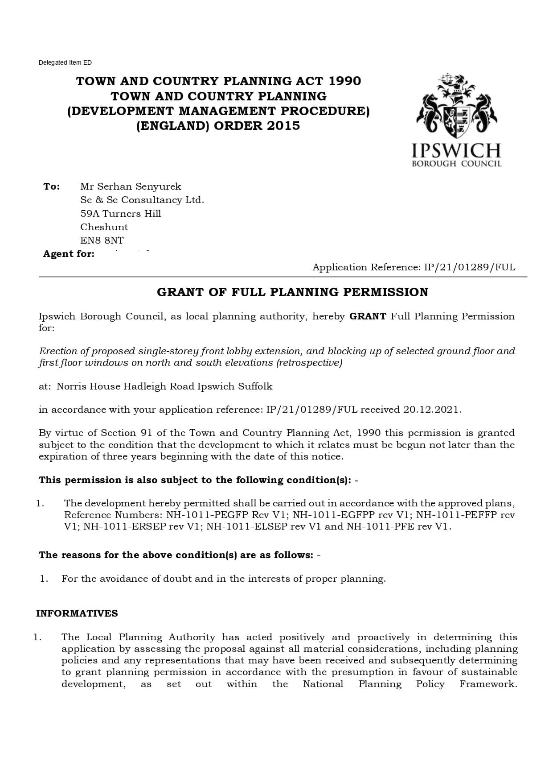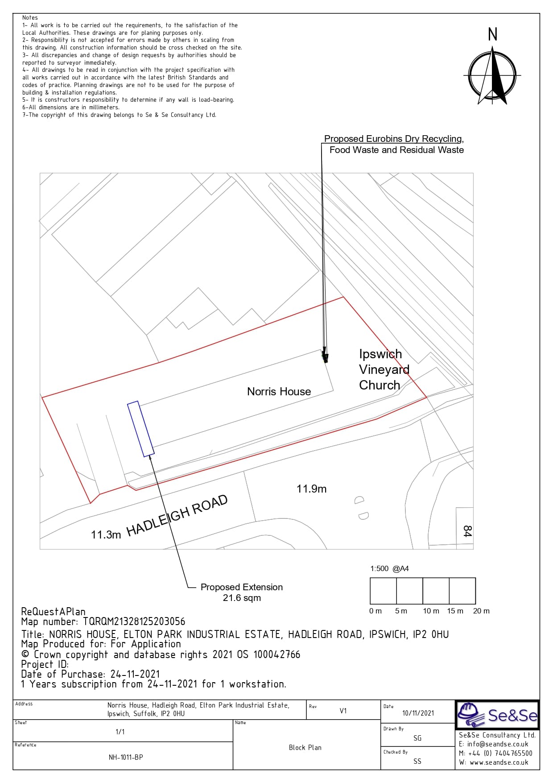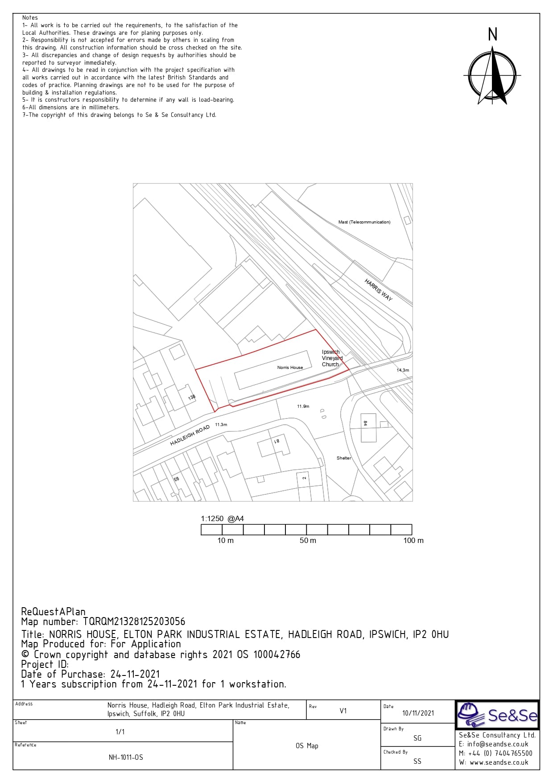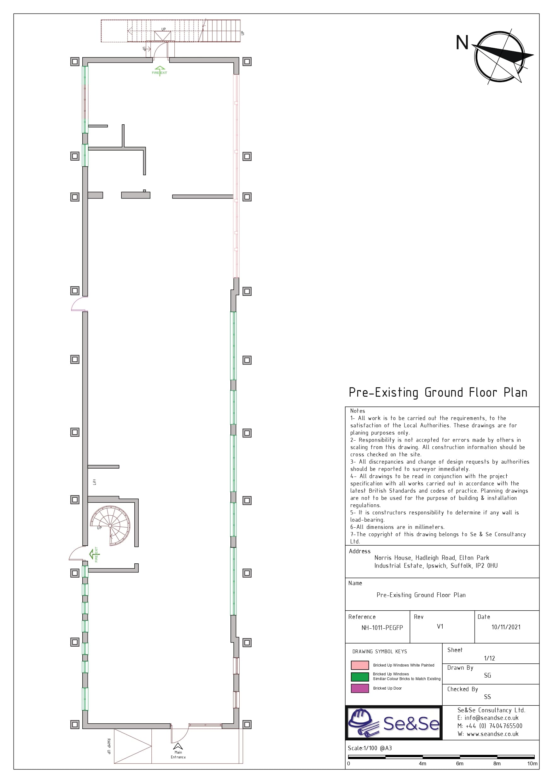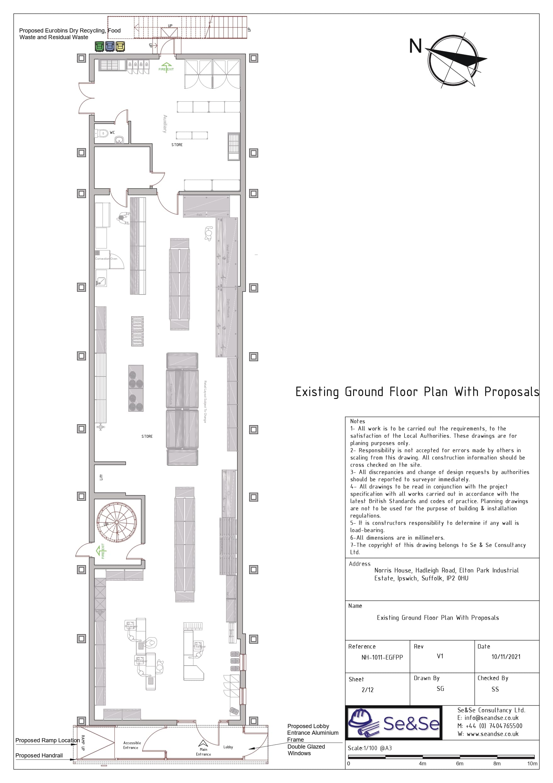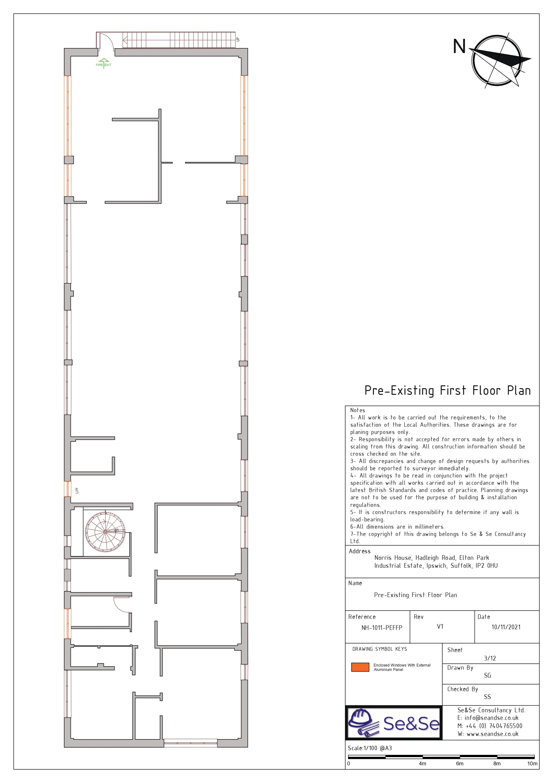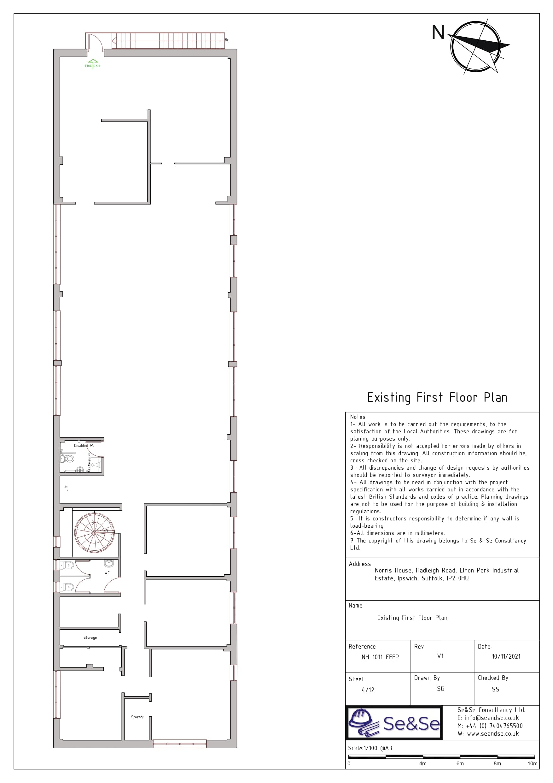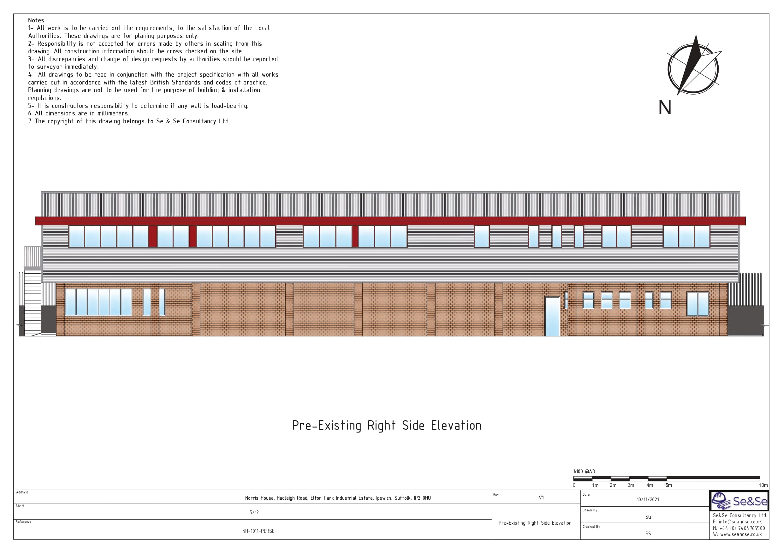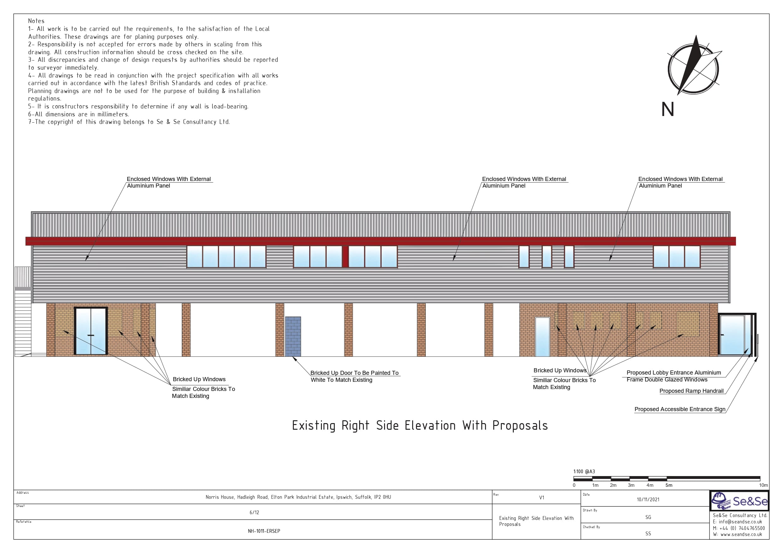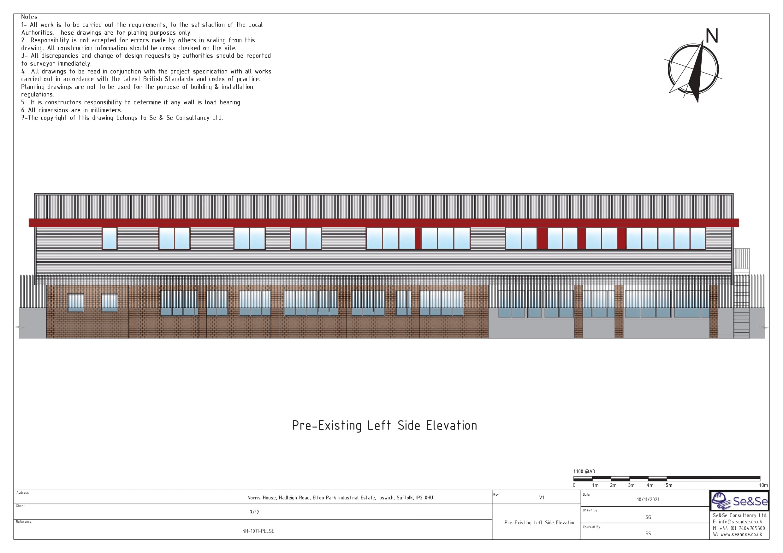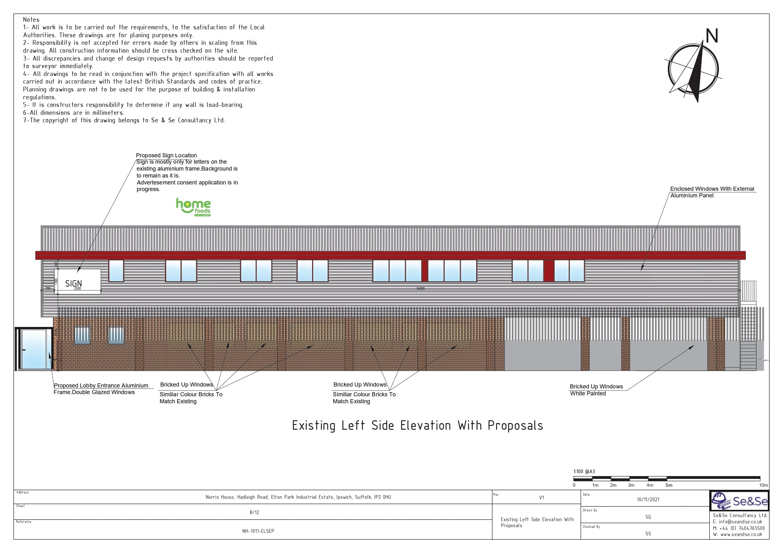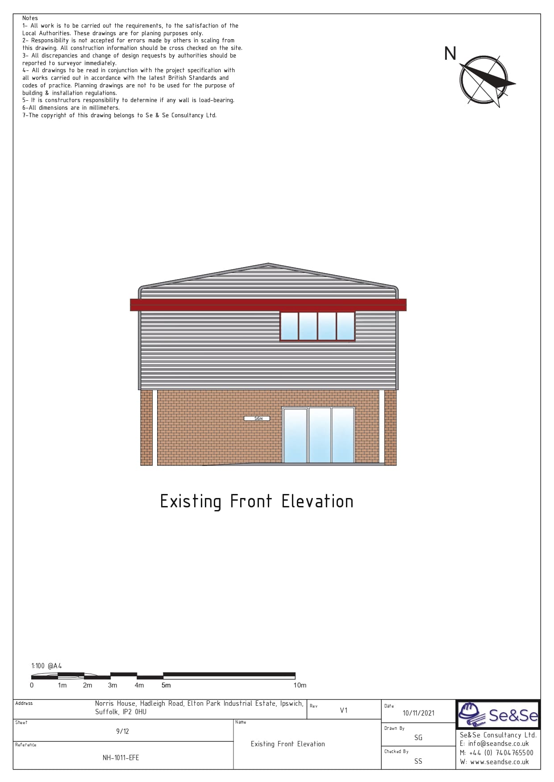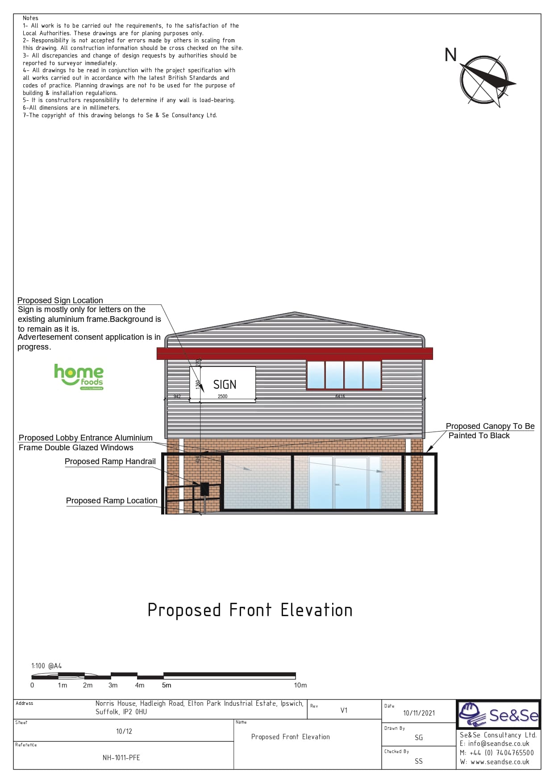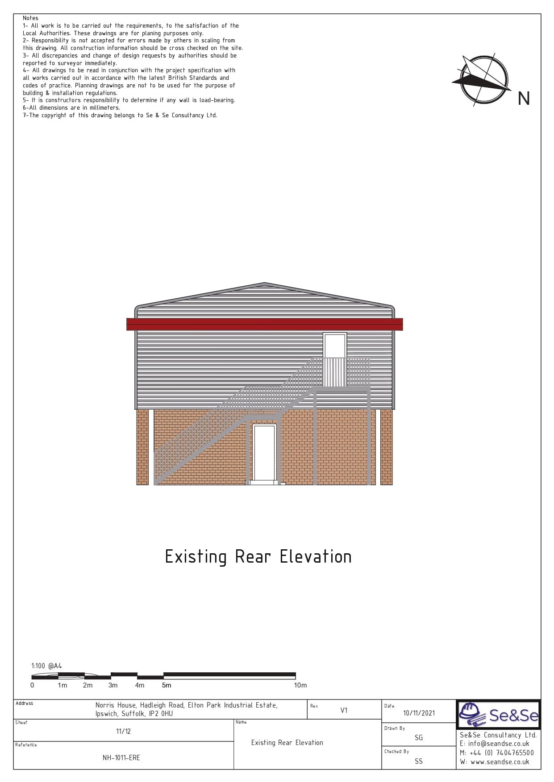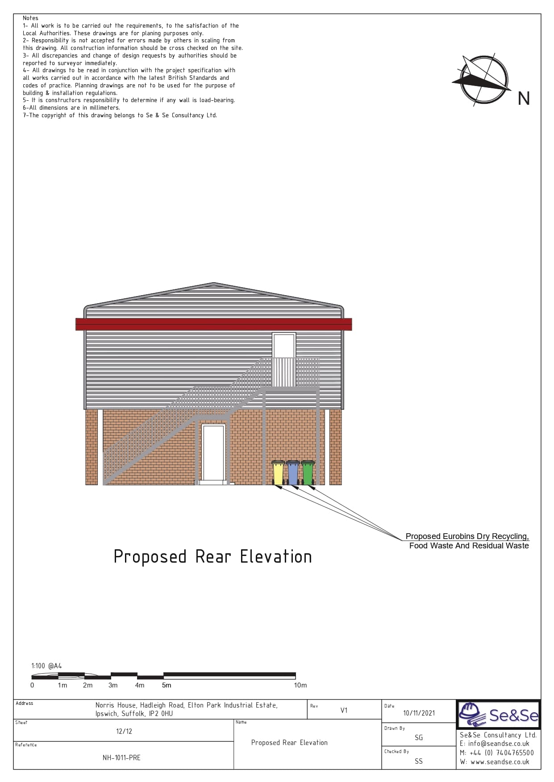
Project Address
First Floor Norris House Hadleigh Road Ipswich 1P2 OHU

Council
Ipswich Borough Council

Project Type & Year
Commercial & 2021

Project Description
We successfully secured full planning permission for a single-storey front lobby extension and the retrospective blocking up of selected windows at Norris House, Hadleigh Road, Ipswich. The application was approved by Ipswich Borough Council following a thorough review of the proposed works in line with local and national planning policies.
To support the application, we prepared and submitted a comprehensive set of detailed architectural plans, including elevation, floor, and section drawings. Our proactive approach and clear documentation ensured the proposal met all regulatory requirements, resulting in a smooth approval process and a strong example of our planning consultancy expertise.
Planning reference:
IP/21/01289/FUL

